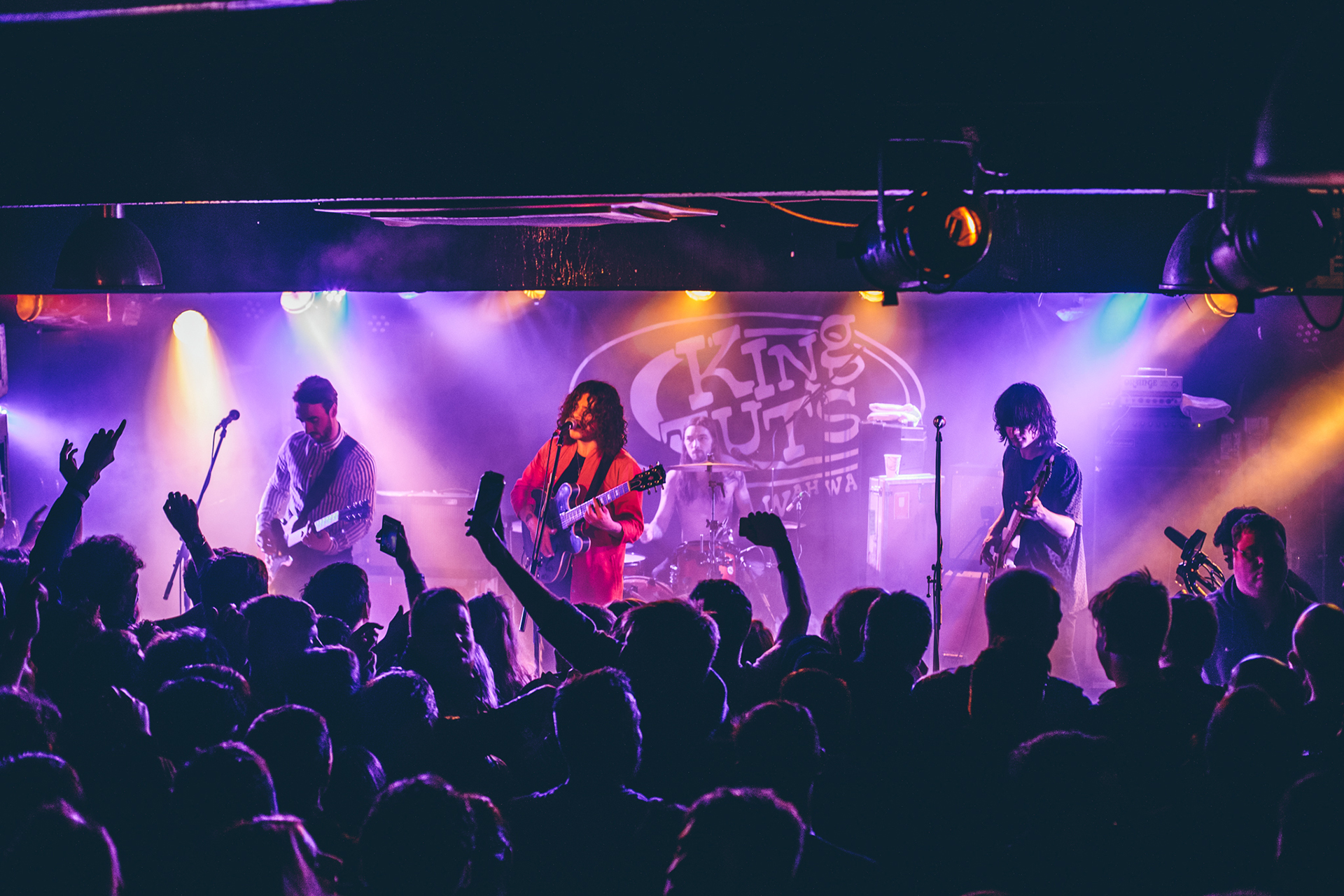We should trust the actual Construction / M&E drawings which have been around for ages now and confirm that nothing has changed in terms of the footprint of the build.
Nothing (of note) has changed inside the building either. There have been various design changes in terms of where a video wall might go and where a display might be along the way but the scope of the project is the same.
I'm glad to see at least a few posters on here posting sense about the process. Things have been paused and people on board with contracts have gone away and done other things in the mean time before aiming to come back to it at a later date (and quite a few of the subbies doing so for no increased costs too)
It's not the only project in Scotland which has suffered from delays. Some of it's funding from the Rangers side, some of it is availability of plant and materials and the cost implications to sub contractors. It all adds in to making things less than straightforward but it's no different to plenty of other works ongoing around the country.
It's a bit laughable to see various people who've "been in the industry for 18 years" or even some who don't have any idea of the project at all tell us that it's changed size or doesn't look big enough based on the size of a scissors lift in a photo taken on an iphone.
FWIW, here's some of the original layouts to give people some idea of what we're getting. I'm not posting the absoute up to date ones for obvious reasons.
Things like "the museum is just gonna be the size of the trophy room is a nonsense".
Now, I'd have liked the museum to be the entire footprint of the building but it's a) not actually required and b) not practical as a money making venture on its own where the events space is more of a profitable idea.










